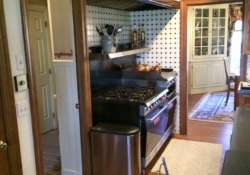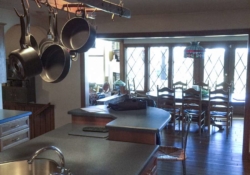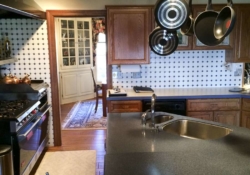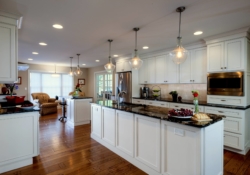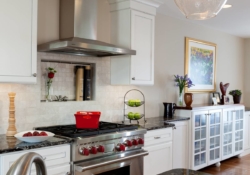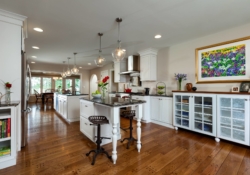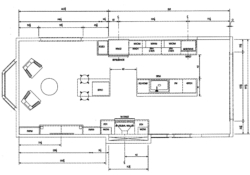Hummelstown Heart-of-the-Home Kitchen Remodel

BEFORE AND AFTER: To create an open floor plan we knew that we had to open up the kitchen to the dining room and to completely eliminate the wall that had separated the kitchen from the informal eating area on the back of the home. This would combine the kitchen and informal eating area into a single “heart-of-the-home” space that satisfies the soul of our client and provides an abundance of function and beauty.
Located between Harrisburg and Hershey Pennsylvania along the Swatara Creek, the Borough of Hummelstown was founded in 1762 by German settlers who found the rolling hills and fertile soil the ideal place to farm. By the mid-1800’s, Hummelstown was best known for the Hummelstown Brownstone Company that, at its zenith, employed 500 miners, laborers and stone cutters in a town of less than 2,000.
Today, with approximately 4,300 residents, Hummelstown is a quaint residential community with dozens of small businesses catering to the needs of its residents. Hummelstown’s proximity to Hershey and its welcoming small-town charm have made it an attractive place to live and raise a family. With its own sense of identity and unique charm, Hummelstown offers something far richer than a typical suburb or bedroom community.
While the average price of a home in Hummelstown is $150,000, the town has more than its share of luxury homes that would cost well over a million dollars if located in any suburb of Philadelphia. Many of these spectacular homes have been built within the last 20 years just South of the town, but my favorites are the older homes that command scenic hillside views overlooking the farming valleys of Dauphin County.
A Traditional Home Ready for a Makeover
One of our great pleasures as kitchen designers is working with a client a second or third time. Having worked with someone in the past gives you immediate access not only to their likes and dislikes, but also how they prefer to work with the designer. We were fortunate to be given such an opportunity by an established family with deep roots in the Cumberland Valley.
Having purchased a 40 year-old traditional two story home along the ridge of a hill in Hummelstown, our clients wanted to modernize both the function and appearance of this structure that had several additions tacked on over the years.
As the “Before” photos below suggest, the relatively small kitchen was largely walled-off from the rest of the home. The result of several renovations, three of the kitchen walls were pocked by doorways leading to the dining room, a hallway and an informal eating area in a back-of-the-house addition.
BEFORE PHOTOS
This dissonant configuration and hulking center island made working in the kitchen difficult. For example, the commercial-style range had to be tucked into a corner between two doorways, creating a traffic problem and virtually with no countertop space within arms reach of the range.
Our clients asked us to address both the aesthetic and functional challenges of the space and we agreed to the following goals:
- Design a light-filled, open concept kitchen filled with sightlines from the front to the back of the home
- Create a welcoming space well suited for family gatherings and entertaining
- Upgrade the appliances, cabinetry and countertop surfaces to improve functionality and flow.
Opening Up the Kitchen to the Dining Room
To create an open floor plan we knew that we had to open up the kitchen to the dining room and to completely eliminate the wall that had separated the kitchen from the informal eating area on the back of the home. This would combine the kitchen and informal eating area into a single space that would become the heart of the home.
Removing the walls certainly brightened the space and opened up sight lines, but it also eliminated a significant amount of wall space that was previously used for cabinetry. To recapture some lost storage, we designed the primary wall of cabinetry, that included the refrigerator, to extend from the floor to the ceiling. This not only increased storage, it also more fully-integrated the cabinetry into the wall creating a cleaner, more luxurious look.
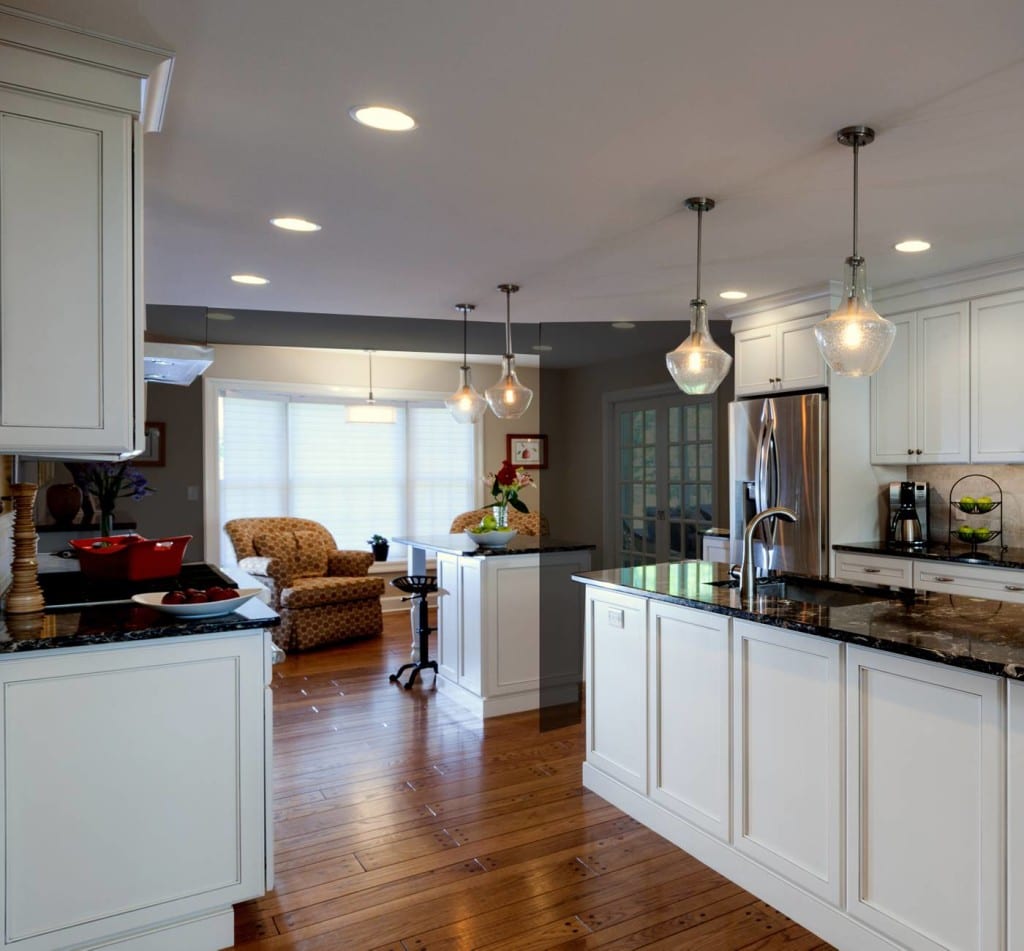
We took a different approach with the opposing wall that housed the 36” professional range. Rather than mirror the floor to ceiling cabinetry, we chose to leave the upper half of the wall unadorned, with the exception two upper cabinets flanking the stainless steel range hood. With no upper cabinets on which to bump your head, the base cabinetry and quartz countertop become a bright, expansive work and prep area.
This design strategy also made the long, relatively thin kitchen seem much more open to the rest of the home. What was two rooms separated by a is now a continuous twenty-foot span with furniture-style cabinetry creating a visual break between the kitchen and new seating area.
Improving the Functionality of the Kitchen
Rather than create a single massive center island that would have forced a cook to circle the island when hustling between the range and sink, we opted for two smaller islands separated by a 36” gap between the two that offers direct access to the range, refrigerator and sink. And with the wall between the kitchen and informal dining area completely removed we were able to extend the second island a couple of feet into the new seating area, creating more workspace and a place where two could sit on stools to work, eat and drink.
Design Choices Bring Out the Owner’s Unique Sense of Style
One feature that was preserved from old kitchen was the random width oak flooring accented with walnut pegs. This beautiful, rustic flooring was refinished in the kitchen and matched in the new seating area, helping to unify what was two very separate spaces.
Rising from the oak floor, the old oak cabinets were replaced by Mother Hubbard’s Signature Line cabinetry featuring a modified Shaker-style door. The full overlay doors give the room a more modern look while still working beautifully with the traditional fixtures and furniture that the owners favored. A white matte finish with a light charcoal glaze was applied to all of the custom cabinetry, making the space seem both brighter and more open.
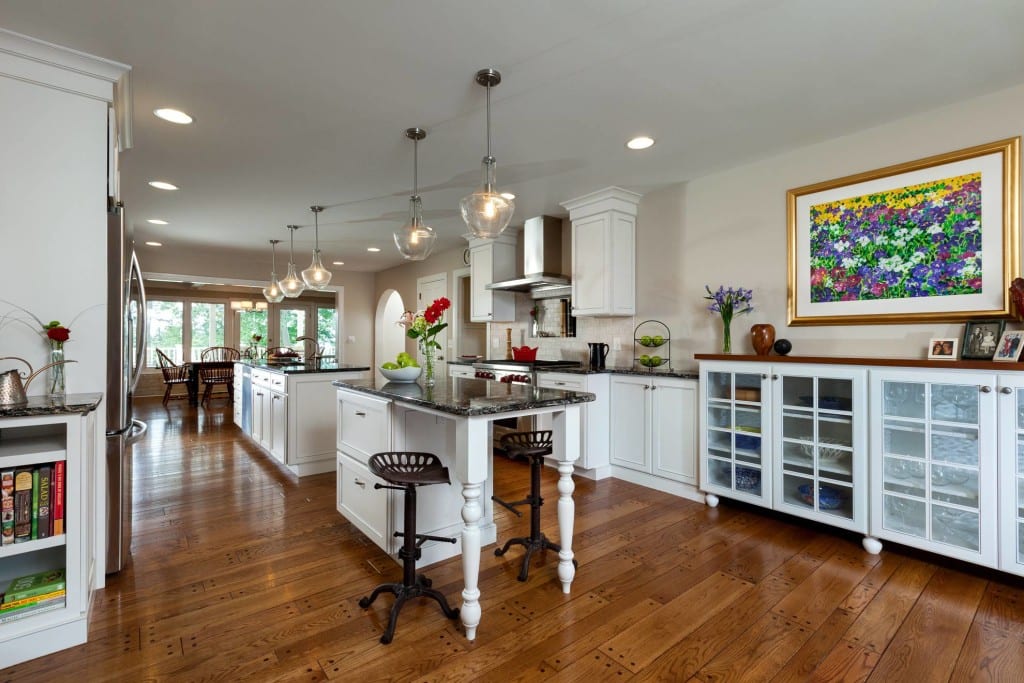
Capping the islands and the base cabinetry along the walls are Cambria engineered quartz slabs in a Hollinsbrook finish. The dark, variegated countertops provide a beautiful contrast to the clean vertical lines of the white cabinetry. Made to look like natural stone, the slabs of manufactured quartz echo granite but are easier to clean, never need sealing and can be repaired, if needed.
Finally, the custom made glass front, furniture-style cabinets, finished in the same white color and grey glaze from the kitchen, provide a visual bridge from the kitchen to the sitting area. The long run of cabinetry features an Inoko wood top finished in a deep red stain that brings out a similar hue in the Cambria quartz tops.
The New Heart of the Home
With unimpeded access from the front to the back of the house, the new kitchen/seating area combination has quickly become the owner’s favorite place in the home. Whether it’s entertaining dozens of friends and family, or the husband and wife sharing a morning cup of coffee, this Hummelstown transitional kitchen in white satisfies the soul and provides an abundance of function and beauty.

